Cattle Ranch Project: for long winters and even longer dinner parties
Site visit postcards from the prairie
Built on a working cattle ranch and tucked away in the middle South Dakota—where the horizon is wide and cattle graze like living poetry—we’re building something extraordinary. Years in the making, this ground-up new build is more than just a house. It’s an homage to legacy, materiality, and the kind of beauty that reveals itself slowly, like the quiet strength of the land it sits on.
At Molly Kidd Studio, our work always starts with a feeling. This one? An old soul with a modern mind.
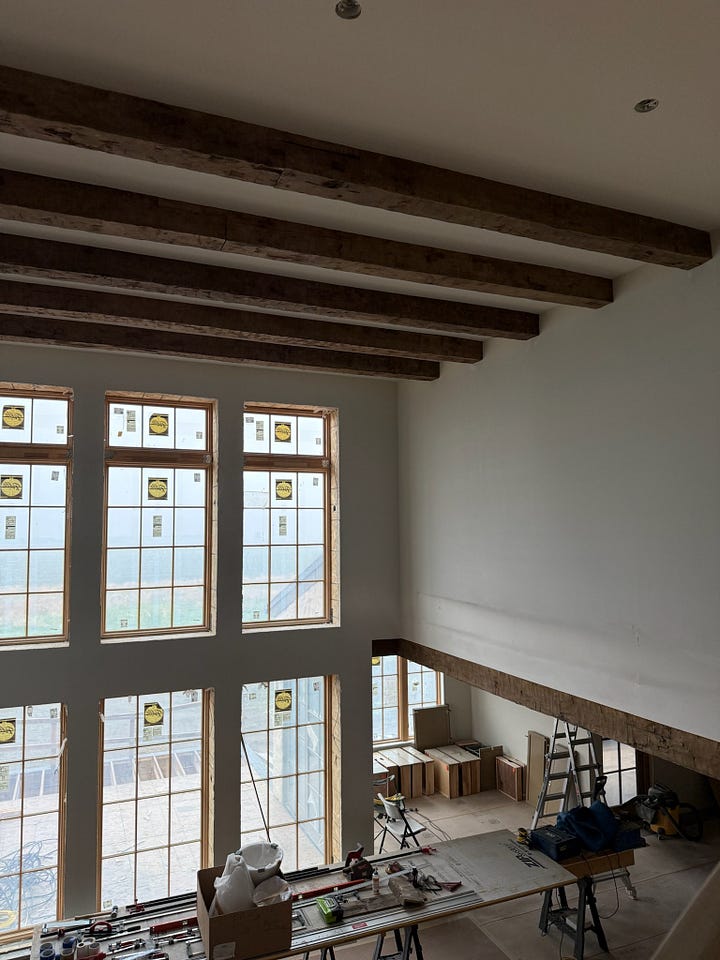
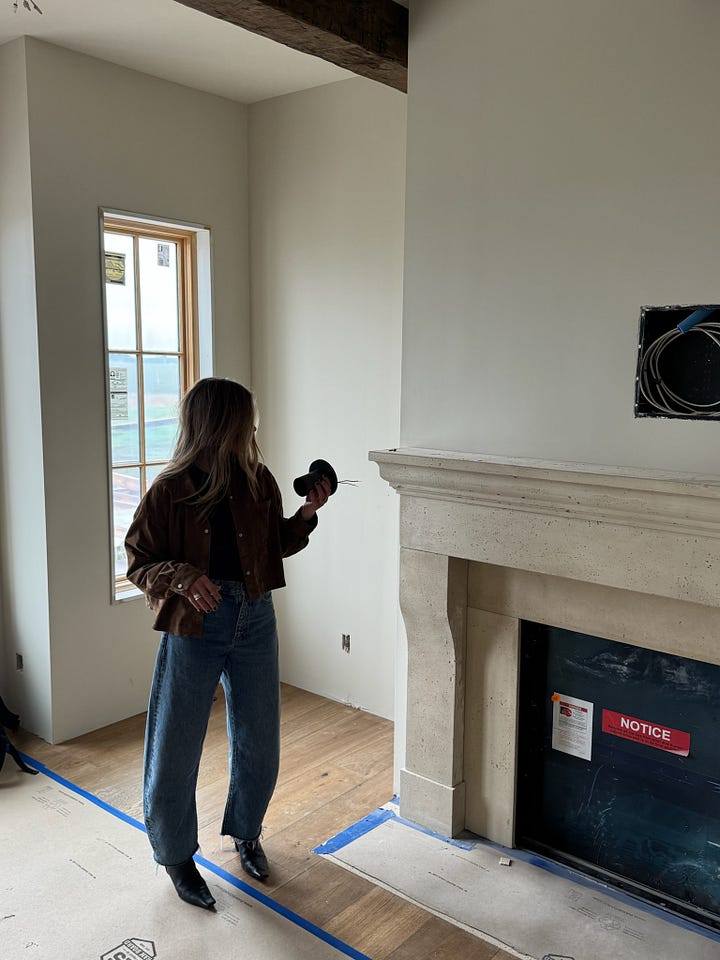
We designed this 16,000 square foot home to be just that—a study in contrasts, and a celebration of connection. Oregon-sourced beams arch above the grand living room, great room, and kitchen (reclaimed and sustainably harvested) stretching overhead like arms welcoming you in. They bring with them the patina of time, a story embedded in every grain of wood—reaching back to our roots in the Pacific Northwest. The bedroom fireplace cast is European-inspired, sculptural, also from Oregon. Strong, but softened by its gentle curve and natural stone tone, it anchors the space with quiet confidence.
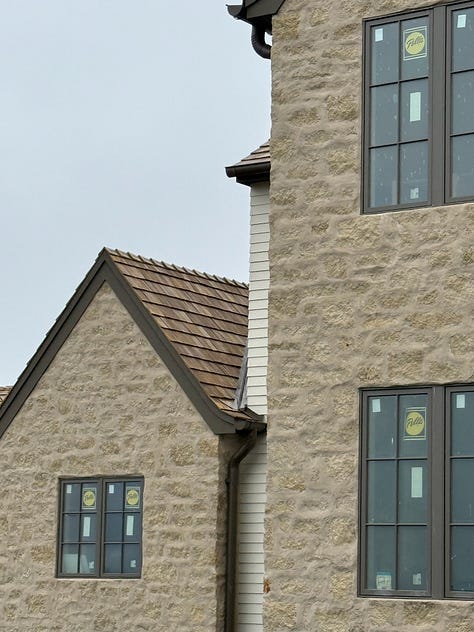
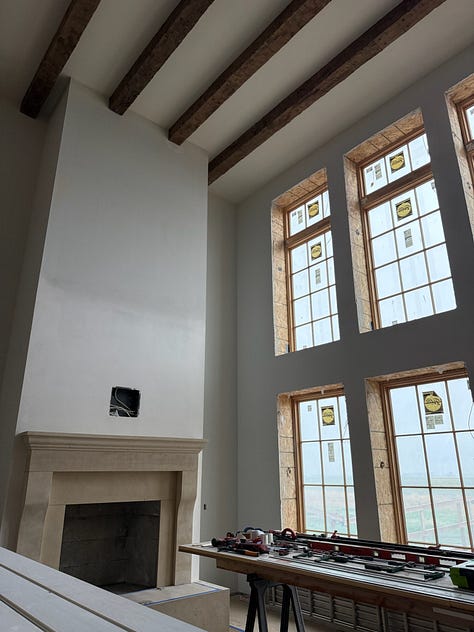
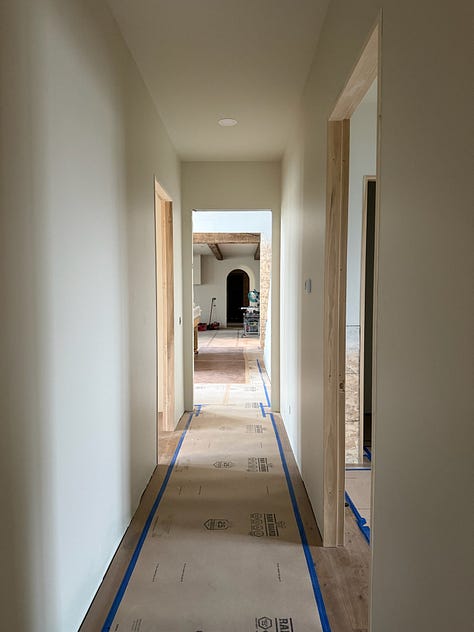
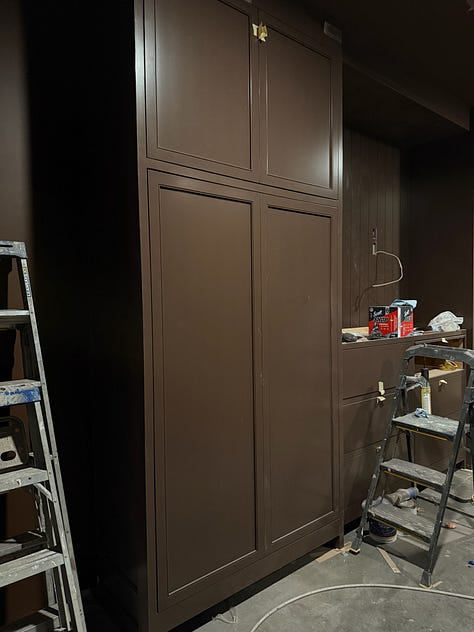
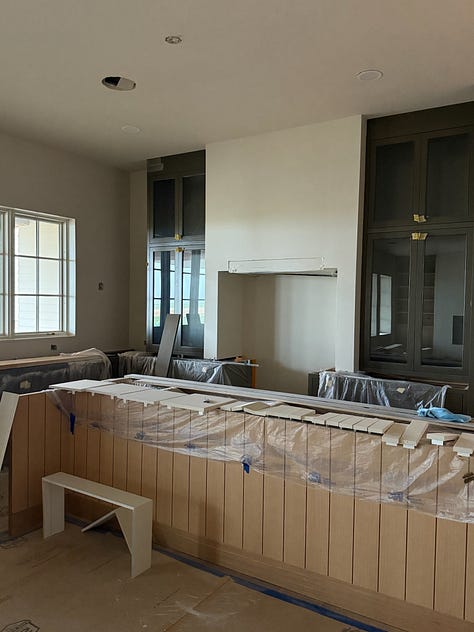
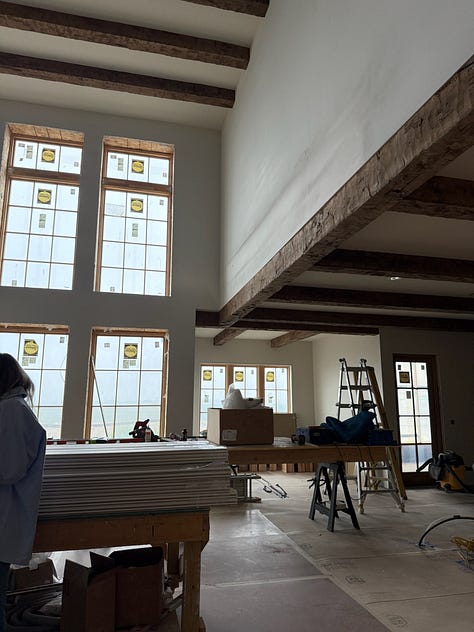
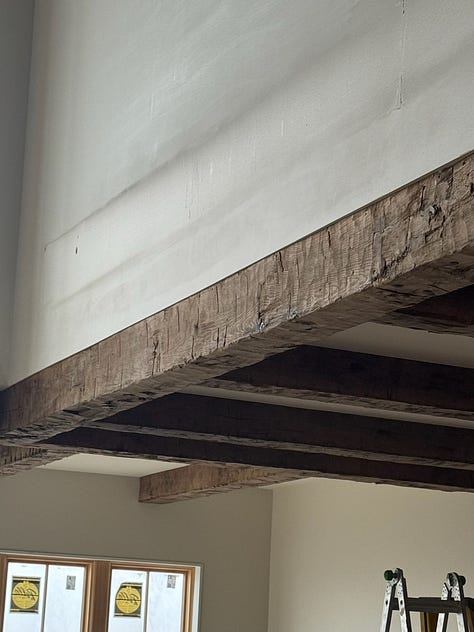
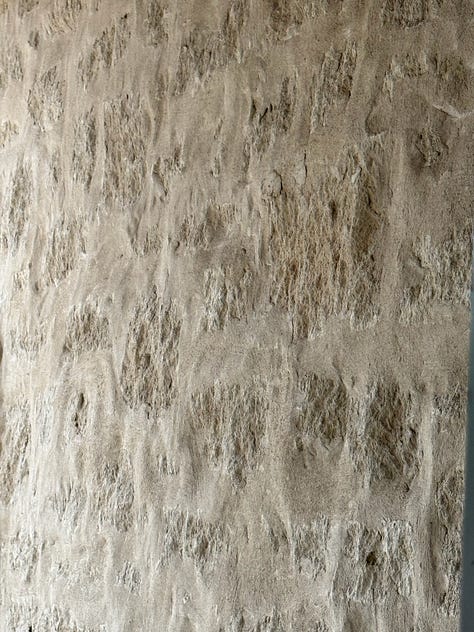
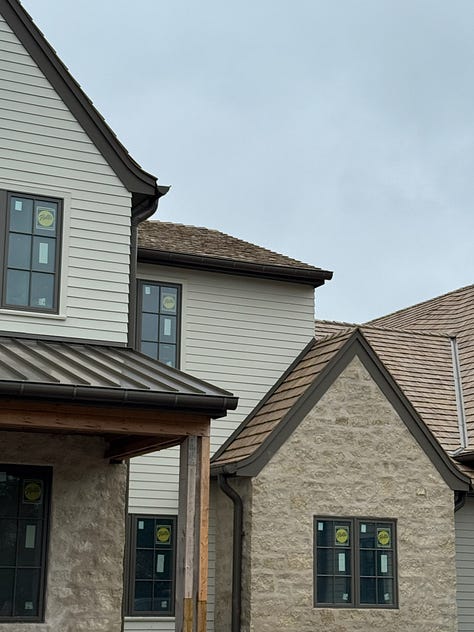
And then there’s the light…
Keep reading with a 7-day free trial
Subscribe to Kiddred Spirits to keep reading this post and get 7 days of free access to the full post archives.


